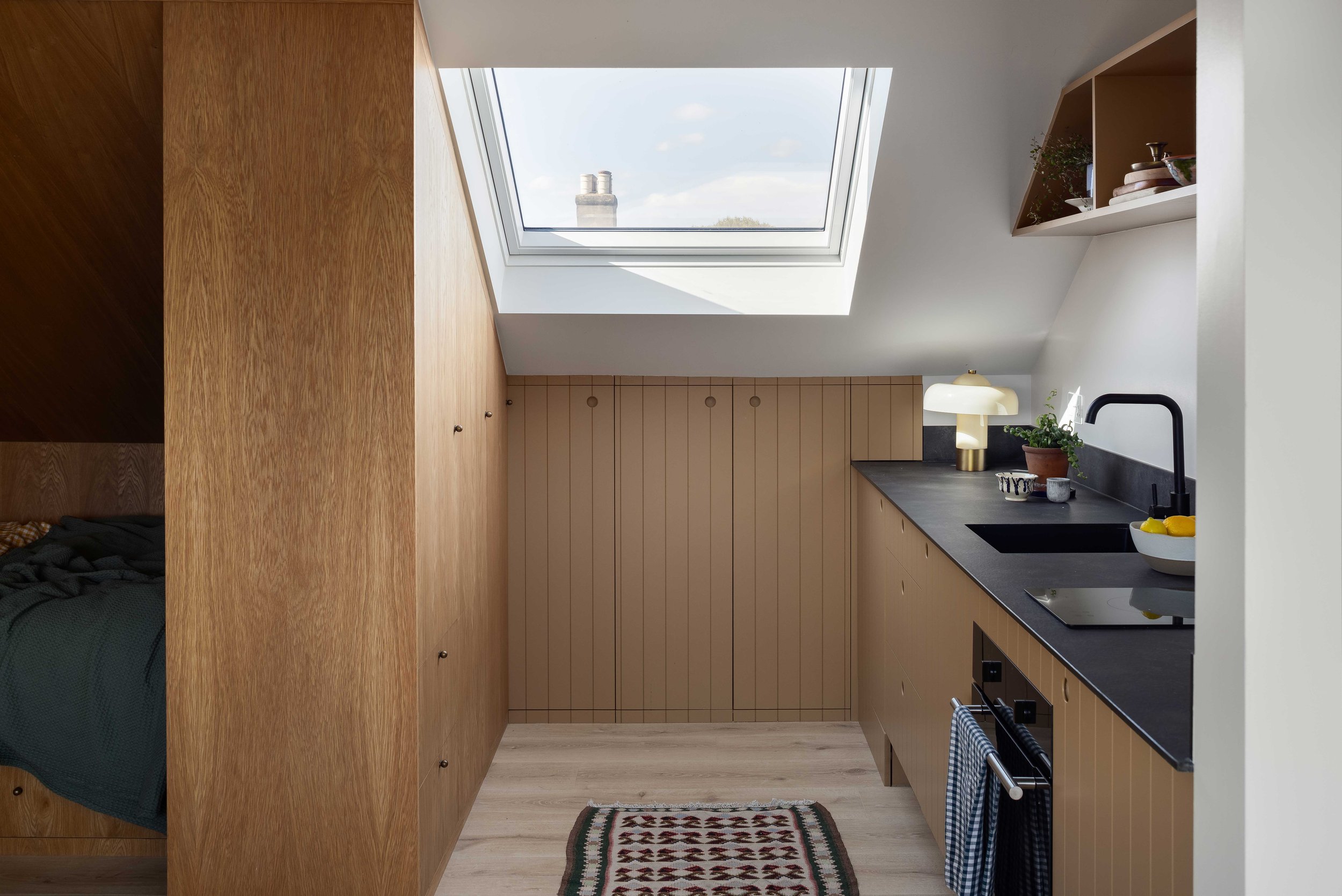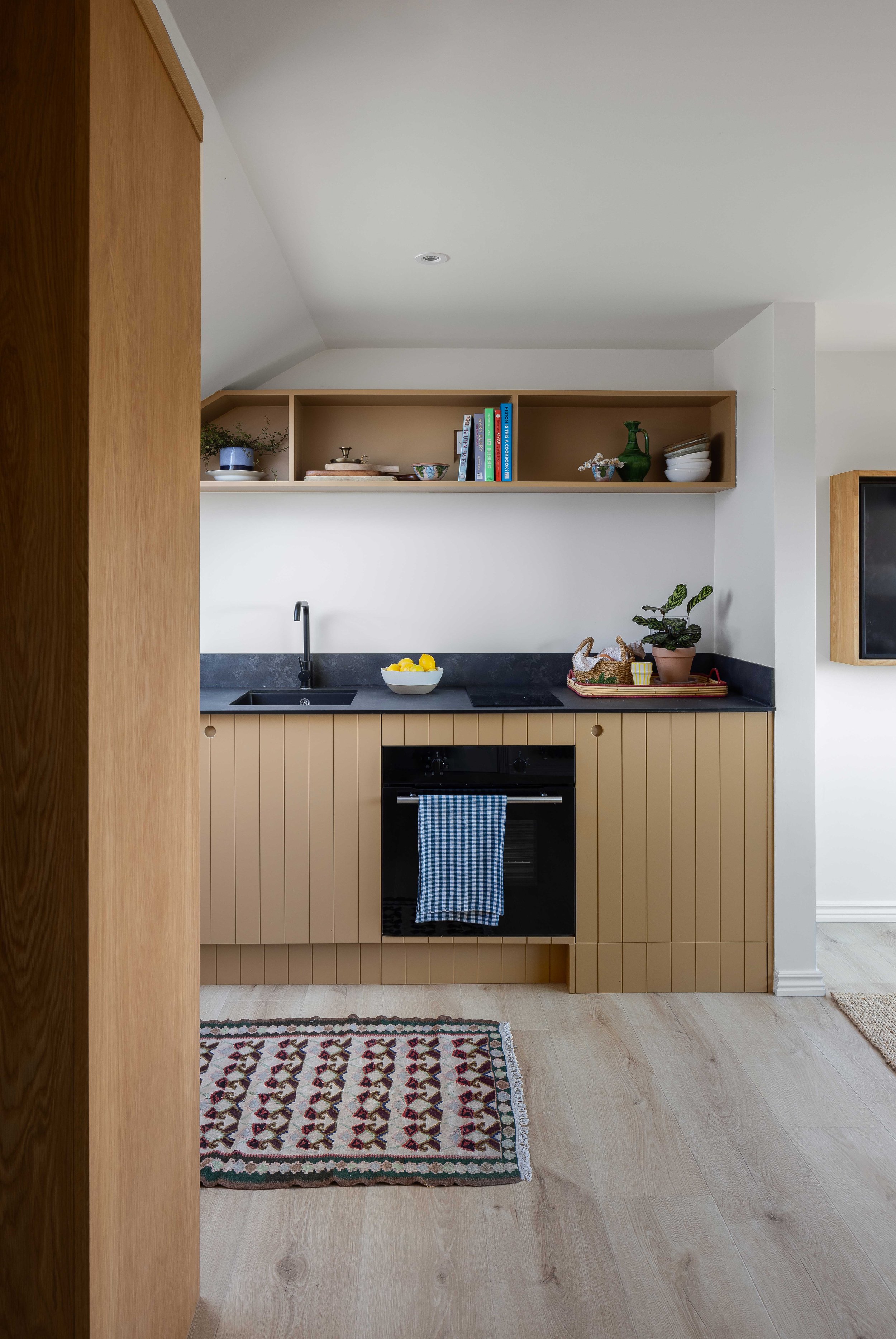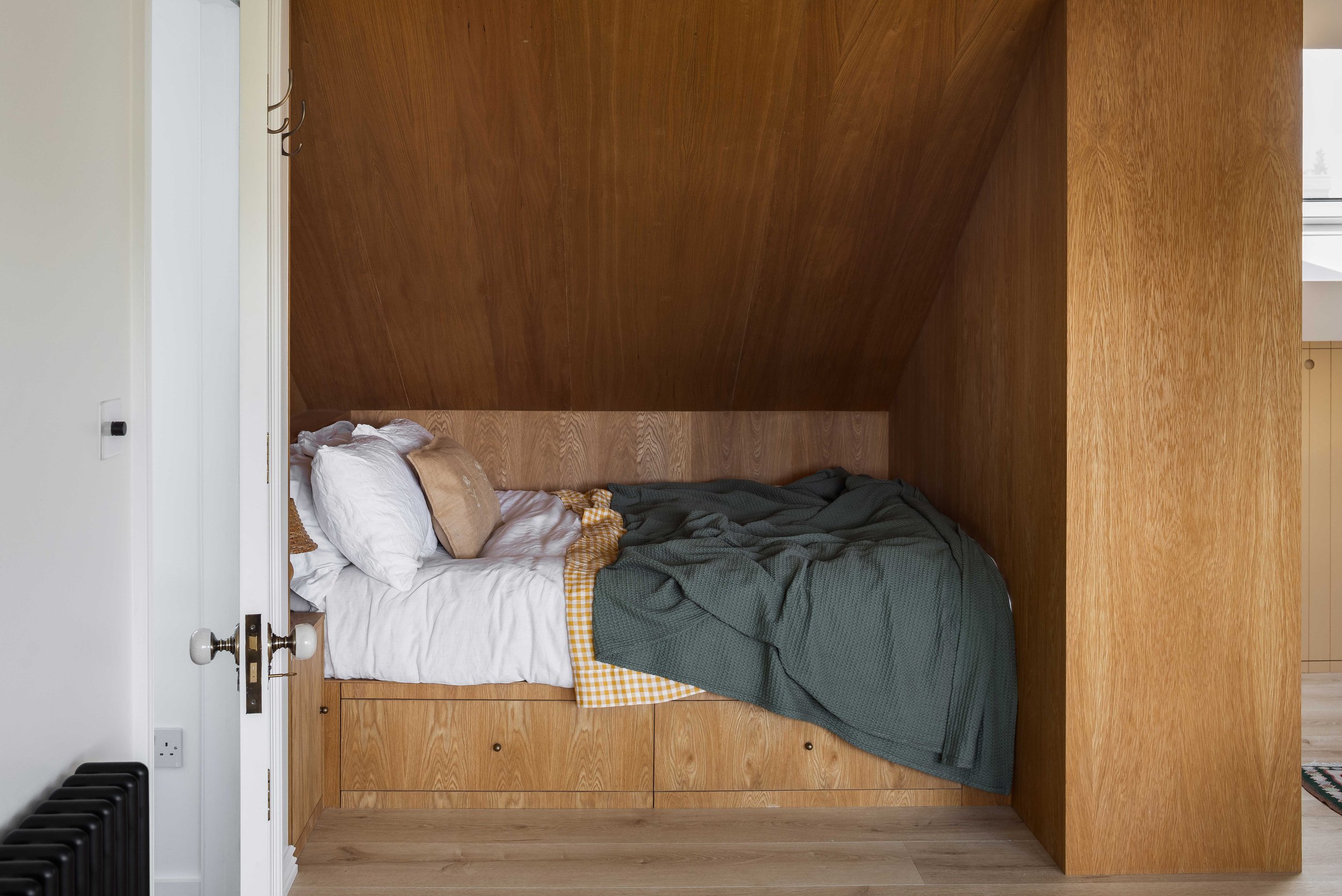The London Loft
An open-plan, multi-purpose loft extension was added to a London end-terrace, functioning as a practical studio loft with ample storage. Nestled within, a snug bed nook imparts a cosy ambiance, complemented by the inclusion of a kitchenette and en-suite bathroom, rendering the loft entirely self-sufficient. The v-groove painted wood cabinets bring a contemporary, timeless feel, demonstrating how a refined outcome can be attained even with modest budget constraints.







