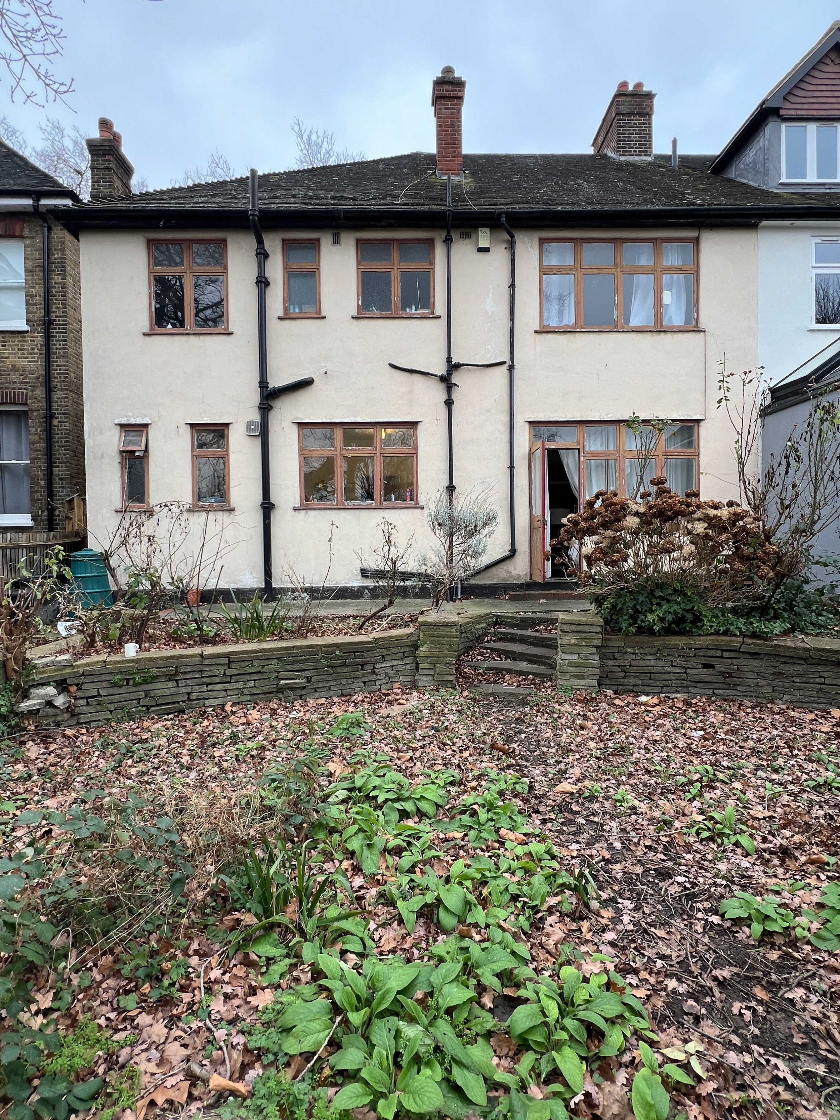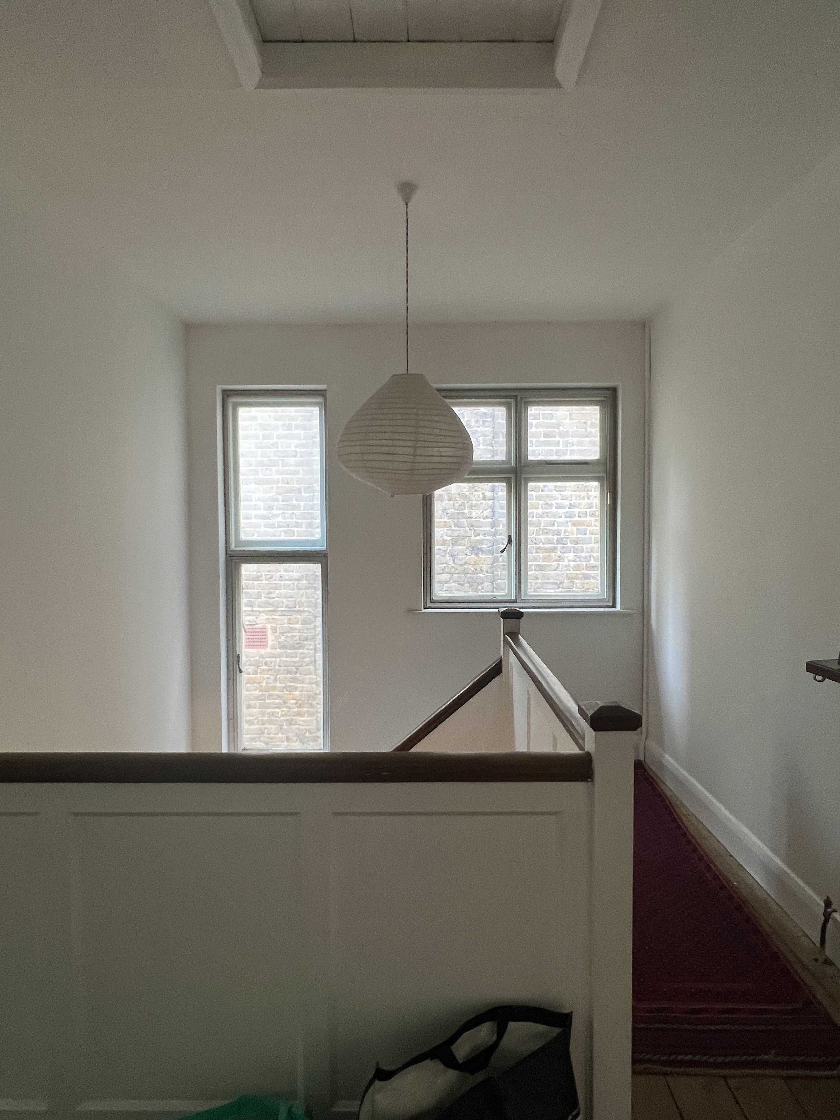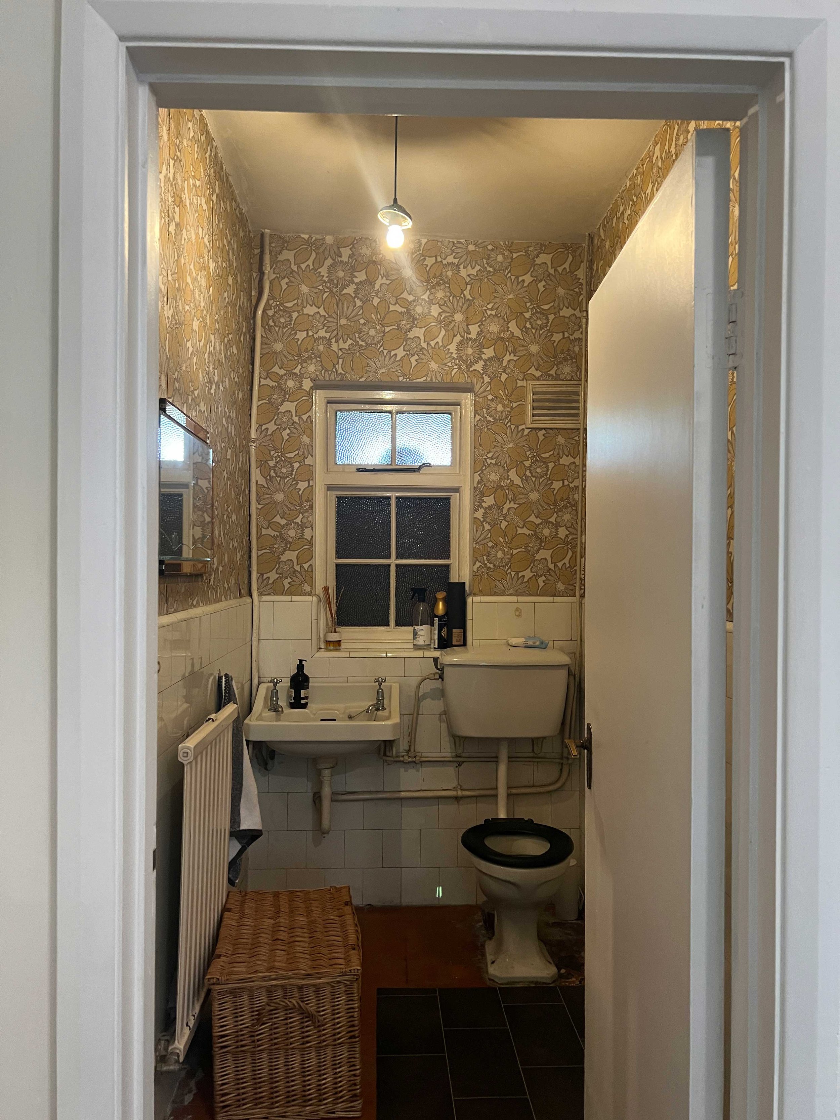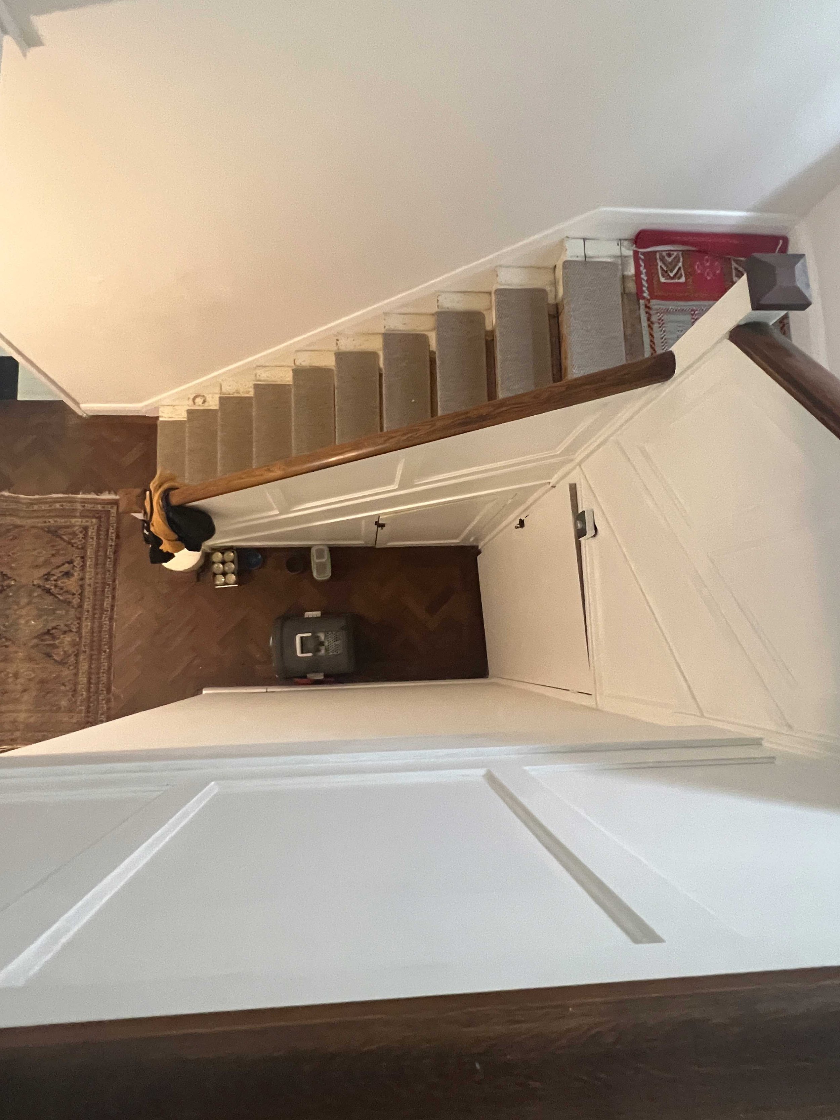The South London Family Home (in progress)
A recent project undertaken by The Home Reform in South London, a comprehensive transformation is in progress for this 1930s two-story residence. Meticulously preserving its original charm, including distinctive curved wall tiles and exquisite herringbone floors, the aim is to infuse the home with a sense of refined simplicity, ushering it into a modern era with re-jigged floorplans and a full renovation while maintaining its familial appeal.










